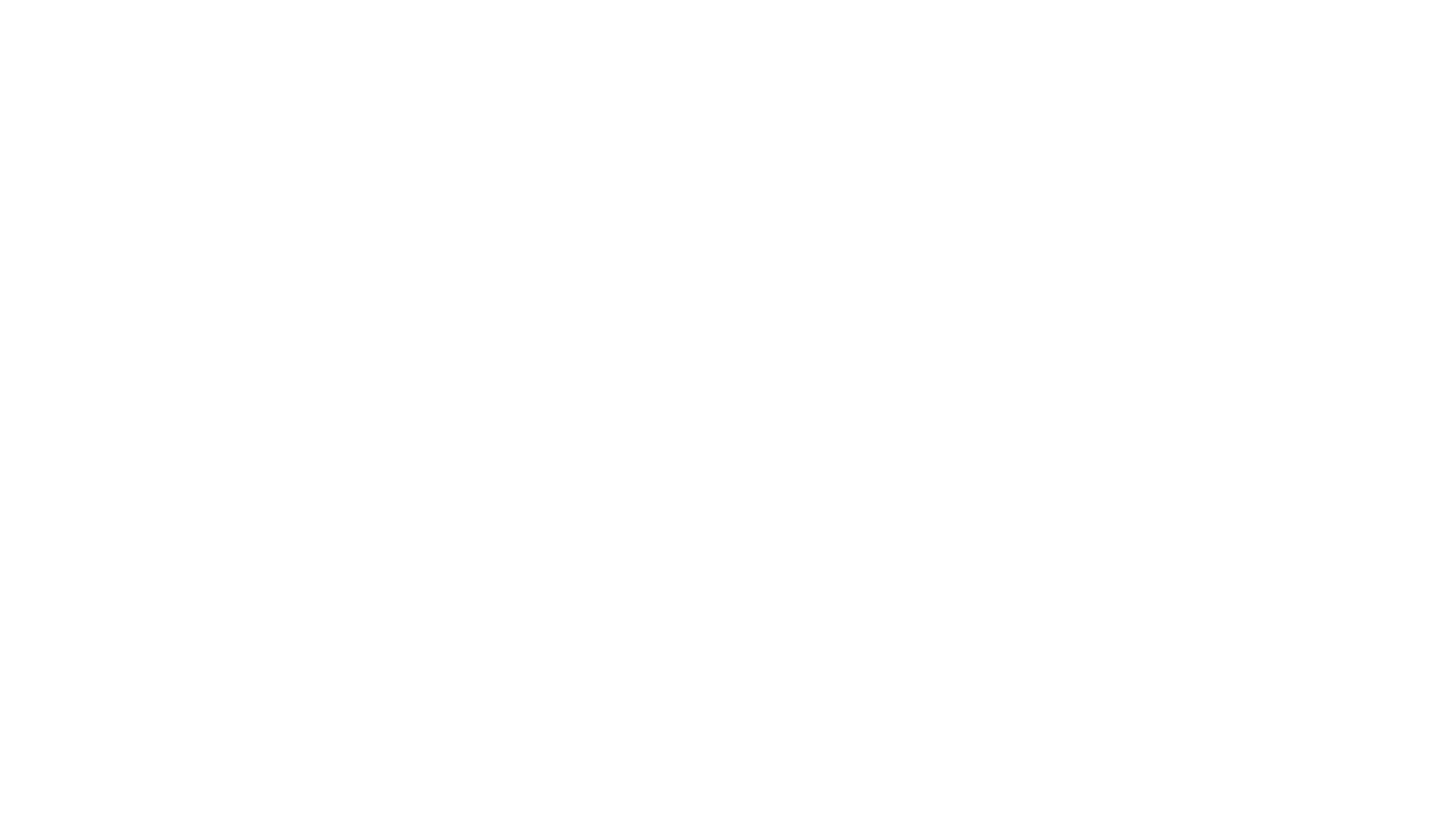Book your free consulation
Frequently Asked Questions About Building a Custom Home
I haven't bought land yet, should I be thinking about design?
It’s never too early to get ideas about the home building process. But it is best to have the lot picked out before you begin designing plans.
Do you have design services?
Yes, we can provide complete plan development and design services starting with your rough sketch or conceptual idea.
Will you act as general contractor for the whole house?
We prefer to coordinate the entire project to minimize any aggravation you as the customer may experience when having to deal with more than one contractor. However, for those who would like to do some work themselves, we can provide the foundation, Timber Frame where applicable, and framing to get it to the lock-up stage.
Are your homes energy efficient?
With the key region we build in, it is essential to ensure that all our projects are energy efficient. We use the latest technology for the building envelope and heating and cooling systems to provide a comfortable home that minimizes operating costs.
What qualifications do you have to work on my project?
We have been building new homes and cottages for 30 years and are members of the Manitoba Home Builders Association and The New Home Warranty Program of Manitoba and are Certified Master Builders.
Do I need special plans to build a Timber Frame?
Most Home plans can be modified to build as a Timber Frame. It is best to determine your needs and basic layout and then use the Timber Frame to enhance that living space.
Can a portion of the home be Timber Frame with the balance being conventional construction?
Building a Hybrid home that combines the beauty of the Timber Frame with the cost-effectiveness of conventional construction is gaining popularity. We use a traditional framing method to enclose the Timber Frame, so the two methods work nicely together and provide greater flexibility in design and pricing.
Does a Timber Frame require a special foundation?
What type of wood do you use for the Timber Frames?
Depending on personal preference and budget considerations, many different species can be used, including pine, fir and reclaimed or recycled fir. We primarily use pine and fir for their natural beauty and availability in our geographical area.
Do the timbers in a Timber Frame crack or shrink?
Because most frames are cut from green lumber, cracking or “checking” is common as the timbers dry and only serves to enhance the character of a Timber Frame home without affecting its structural integrity. Reclaimed or recycled timbers however have been reclaimed out of existing structures and are often 50- 100 years old. As a result, they have already completed the drying process and these frames will not crack or shrink any further.
“
